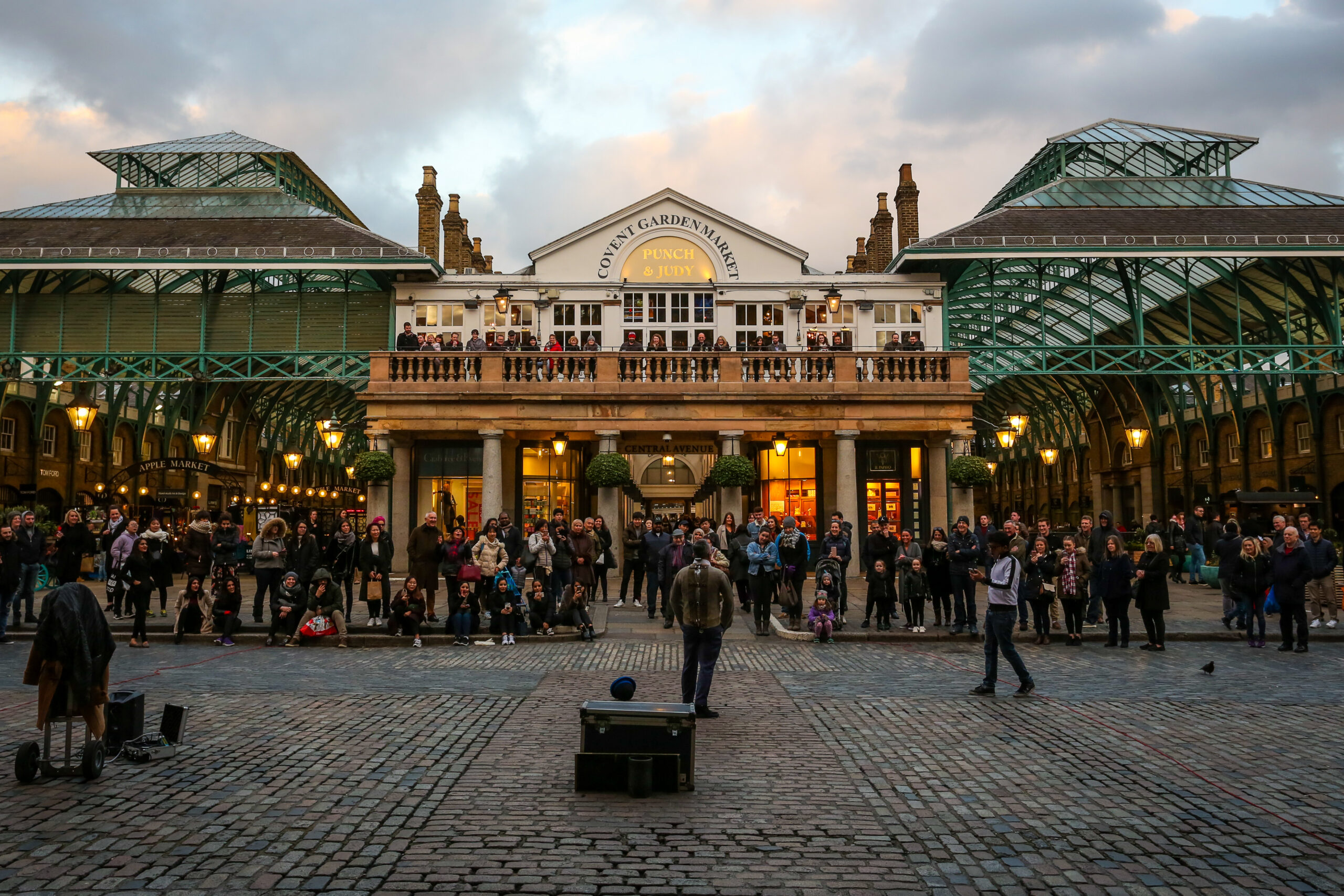Tavistock Street,
Covent Garden WC2
£6,250,000
Located in the heart of Theatreland, The Tavistock occupies a prominent corner position adjacent to the Theatre Royal Drury Lane, with this superb penthouse offering over 2600 sqft of accommodation arranged across the top two floors, featuring direct lift access and two roof terraces.















































Overview
The Tavistock is a unique collection of only three lateral apartments topped by an exquisite duplex penthouse, in an enviable location only moments from Covent Garden’s renowned Inigo Jones designed Piazza and the
Royal Opera House.
Completed in 2015 by boutique luxury developer The Malins Group, the development spans two handsome and architecturally noteworthy red-brick Edwardian buildings, noticeable for their wide bands of chequer work, rising into semi-circular Dutch style gables, divided and flanked by narrow buttresses, the middle rising to support a twisted baluster finial.
The Tavistock occupies a prominent position in the heart of London’s Theatreland on the corner of Catherine Street and Tavistock Street, adjacent to both the Theatre Royal Drury Lane and Novello Theatre, and stone’s throw from the Duchess, Lyceum and Aldwych Theatres as well London’s renowned Waldorf Hotel.
There is direct lift access to all apartments, the penthouse being entered on the third floor from the communal stairwell and fourth floor via the lift, with a wonderful original staircase running from third to fifth floors featuring a beautiful Hartley & Tissier traditional runner accessing the upper living levels. A programmable Rako lighting system along with polished nickel ironmongery features throughout the apartment.
A well-proportioned open plan living/dining room occupies the top floor, with windows on two sides a private roof terrace with far reaching views across London’s West End. The apartment features Old Grey engineered solid oak flooring throughout, along with bespoke Mumford & Wood windows, an Elan G! integrated audio system and a handsome Crittall wall with double doors opening into the primary living space.
The extensive kitchen features a large central island and bespoke hand-painted units topped with handsome Carrara marble, boasting high specification integrated Miele appliances including an induction hob and mechanical downdraft extractor plus a wine cooler. Three huge south-west facing floor-to-ceiling pitched windows look out across the West End’s rooftops, creating a stunning urban vista as the sun sets.
On the lower floor you’ll find a generous landing area with the direct lift access, a walk-in coat closet and lovely full height glazed Crittall door opening to the inner hallway that grants access to three separate bedroom suites.
The principal bedroom suite is generously proportioned, with double doors opening to a full size en-suite bath & shower room, plus a separate dressing room & study area. The bathroom is finished in a mix of marble tiles arranged in contrasting patterns, with a large shower enclosure and features beautiful sanitaryware from C.P. Hart including double vanity basins and a freestanding ‘egg’ bath.
The principal suite has full height powder-coated glazed bi-fold doors that open on to a wonderfully secluded private terrace area with integrated feature lighting and a ‘living-wall’.
Two further generously proportioned bedroom suites occupy the lower level, both with high specification bath/shower-rooms featuring finishes from C.P. Hart, one of the suites also featuring a separate dressing area.
The entire apartment is tastefully decorated in warm neutral tones, featuring high quality bespoke joinery throughout and a wonderful array of classic contemporary fixtures and finishes in a mix of high-quality materials.

What you need to know

Join our mailing list
Register for to receive alerts for similar properties
Book a viewing
Tavistock Street,
Covent Garden WC2
"*" indicates required fields
Request a callback
Tavistock Street,
Covent Garden WC2
"*" indicates required fields














