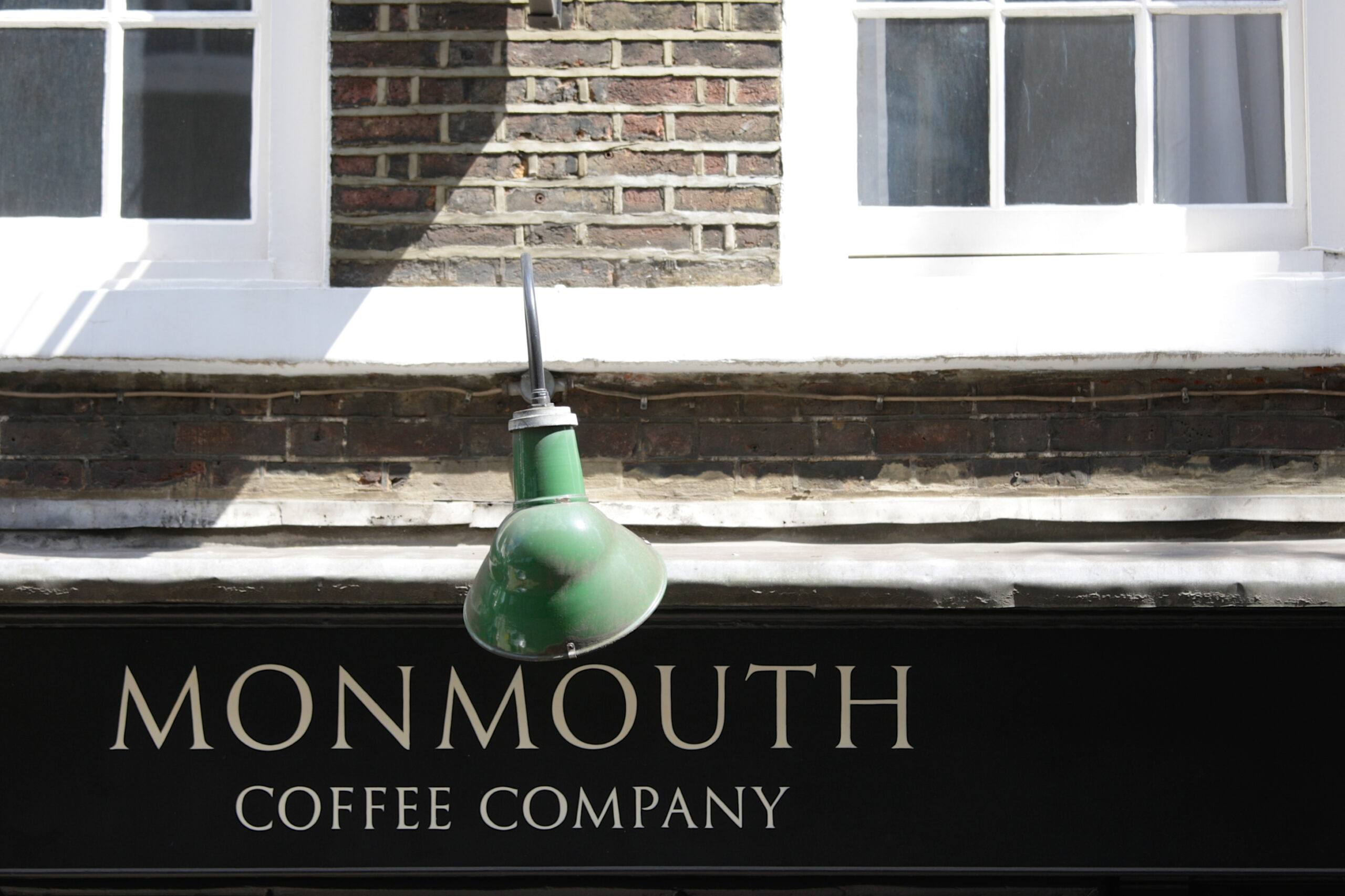Betterton Street,
Covent Garden WC2
£2,650,000
Pemberton House presents a rare opportunity to acquire a mixed-use freehold investment building with its own private courtyard to the rear, located on this quiet street to the north east corner of Covent Garden and ideally situated for easy access to both the West End & City.
























Overview
Arranged over five floors, the building offers a mix of bright, well-proportioned contemporary commercial/office space over the ground and lower ground floors, offering flexible usage of either Class A1, A2 or B1, with the upper floors arranged as two self-contained residential apartments.
The commercial space benefits from a prominent glazed frontage at street level with its own dedicated entrance, the internal space arranged over two levels with an attractive contemporary/modern industrial style finish and notable architectural features including a large light-well to the front affording plentiful natural light to the lower ground floor level.
On the lower ground floor, there are washroom facilities and a small kitchenette/break-out space located within the covered light well, as well as the option of a useful (but currently inaccessible) storage vault under the street.
A separate, dedicated resident's entrance opens in to attractive, well maintained common areas with direct access to a private demised courtyard to the rear, with useful bicycle storage and side access from the street (shared with the adjacent building). The upper floors are arranged as two individual self-contained apartments finished to a high standard in a contemporary, minimalist style. The first floor is arranged as a studio/one bedroom apartment with separate bathroom and open plan kitchen/living area.
The second and third floors are combined to form a well proportioned duplex apartment, offering a bright and airy open plan living/dining/kitchen space, two double bedrooms with an en-suite bathroom to the lovely master bedroom featuring an attractive vaulted ceiling with exposed timbers, plus a further guest/family bathroom.
The private, demised courtyard to the rear is for the sole use of residents and provides useful outside space, something hard to find in this very central location.
Our client's planning consultants have undertaken a feasibility study and believe there could be the possibility of developing the building further to build out over the courtyard, raise the façade and infill an additional floor, creating a further level of residential accommodation and potential for an external terrace. (Further details available upon request however we would recommend any interested parties undertake their own investigations.)
Betterton Street takes its name from Thomas Betterton, a prominent actor and theatre manager during the late 17th Century Restoration period and latterly husband of Mary Saunderson, widely regarded as one of Britain's first actresses. Betterton himself performed in theatres along Drury Lane and was Director of both the Dukes Company and latterly the United Company of Lincoln's Inn Fields.
Covent Garden has seen huge levels of investment and development in recent years with the area now seen as a genuine retail alternative to Bond Street. Many high-end brands such as Apple, Tom Ford, Burberry, Tiffany & Coat well as a diverse mix of unique top quality bars and restaurants including Sushi Samba, Cora Pearl, Balthazar and the multi-faceted retail/dining destination that is Petersham Nurseries compliment the existing cultural attractions synonymous with London's West End, an ever more affluent demographic are attracted to the area to eat, shop and live and be entertained.
With the already established development of Holborn/Midtown bringing high quality office space to the area, as well as the major improvements taking place around the public spaces of Centre Point, St. Giles and New Oxford Street, the Drury Lane corridor is in a prime position to benefit from the greatly improved profile of Covent Garden and the long term improvements taking place to the immediate North, South, East & West. This is already evident with two soon to complete large scale luxury residential schemes on neighbouring Parker Street and planned large scale commercial developments on nearby Drury Lane.

What you need to know

Join our mailing list
Register for to receive alerts for similar properties
Book a viewing
Betterton Street,
Covent Garden WC2
"*" indicates required fields
Request a callback
Betterton Street,
Covent Garden WC2
"*" indicates required fields













